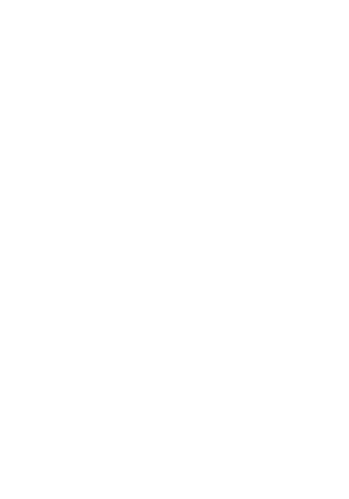


Listing Courtesy of: SE INDIANA / Coldwell Banker Realty / Maura Cagney-Tipton / Maura Cagney-Tipton
20467 Lakeview Drive Lawrenceburg, IN 47025
Active (16 Days)
$399,900
OPEN HOUSE TIMES
-
OPENSat, Nov 211:00 am - 1:00 pm
Description
Move-in ready brick ranch in the desirable Hidden Valley Lake community! This spacious 3-bedroom, 3.5-bath home offers an expansive floor plan with a huge finished basement featuring a family room, playroom, wet bar, full bath, walkout, and laundry. The main level includes a living room with cathedral ceiling and luxury vinyl tile flooring, a dining room with built-ins and an open foyer. The primary bedroom boasts two closets, a wet bar, and an ensuite bath with a double vanity and walk-in shower with built-in seat. Enjoy cooking in the eat-in kitchen with Corian counters, stainless steel appliances, pantry, bay window with bench seat and tile backsplash. The outdoor space includes an expansive deck with a retractable awning, a covered patio and a 3-car oversized garage. Located on a corner lot, this home is perfect for entertaining and enjoying the community amenities, including a lake, pool, golf course, and boating. Plus, easy access to Kentucky and Ohio!
MLS #:
203869
203869
Taxes
$1,480
$1,480
Lot Size
0.31 acres
0.31 acres
Type
Single-Family Home
Single-Family Home
Year Built
2005
2005
School District
Sunman Dearborn
Sunman Dearborn
County
Dearborn County
Dearborn County
Community
Miller
Miller
Listed By
Maura Cagney-Tipton, Coldwell Banker Realty
Maura Cagney-Tipton, Coldwell Banker Realty
Maura Cagney-Tipton, Coldwell Banker Realty
Source
SE INDIANA
Last checked Nov 1 2024 at 4:16 AM EDT
SE INDIANA
Last checked Nov 1 2024 at 4:16 AM EDT
Bathroom Details
- Full Bathrooms: 3
- Half Bathroom: 1
Interior Features
- Appliances : Refrigerator
- Appliances : Oven/Range
- Appliances : Microwave
- Appliances : Dishwasher
- Laundry Y/N : Yes
- Family Room : 32X27 Level: Lower
- Foyer : Transom/Sidelit
- Foyer : Tile Floor
- Foyer : Open Foyer
- Additional Features : Walk-In Closet(s)
- Additional Features : Vinyl Plank
- Additional Features : Vaulted Ceiling
- Additional Features : Cathedral Ceiling
- Additional Features : Built-Ins
Subdivision
- Hidden Vly Lake Sub Sec Iii
Property Features
- Foundation: Poured
Heating and Cooling
- Gas
- Forced Air
- Central Air
- Ceiling Fans
Basement Information
- Ww Carpet
- Walkout
- Finished
- Full
Homeowners Association Information
- Dues: $564
Exterior Features
- Vinyl Siding
- Brick
- Roof: Shingle
Utility Information
- Utilities: Public
- Sewer: Public Sewer
School Information
- High School: East Central High Sc
Garage
- Garage Attached
- Side
- Oversized
Parking
- Driveway
- On Street
Stories
- One
Living Area
- 3,232 sqft
Location
Disclaimer: Copyright 2024 Southeastern Indiana Board of Realtors. All rights reserved. This information is deemed reliable, but not guaranteed. The information being provided is for consumers’ personal, non-commercial use and may not be used for any purpose other than to identify prospective properties consumers may be interested in purchasing. Data last updated 10/31/24 21:16




